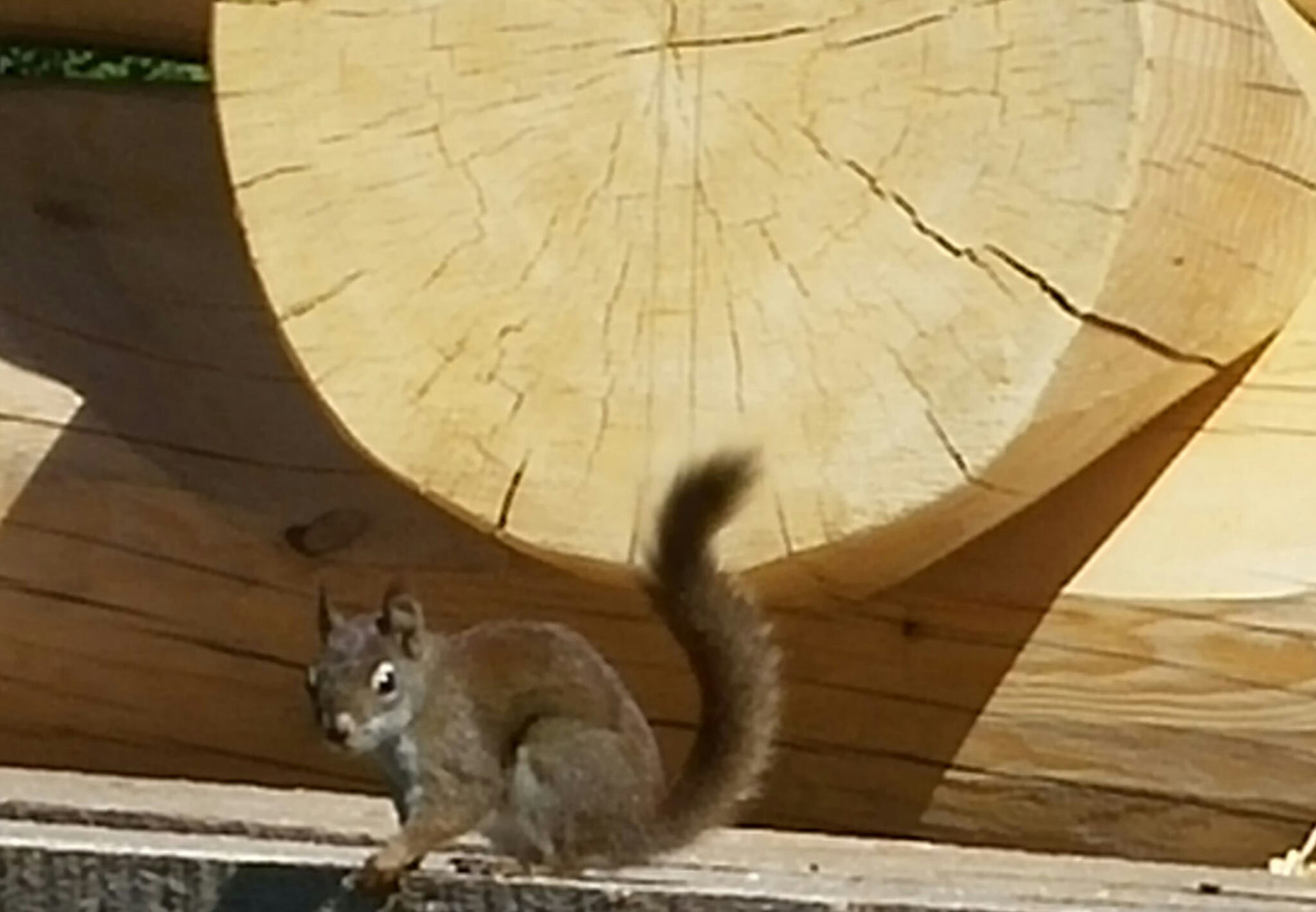ok now
lets hope

lets hope
Thunder n lightning n rain showers
Here is a nice timber frame roof structure built previous years ago.
Windows are in siding on and staining done.
A settling space of 6% the height of wall is needed. Filling the space with fiberglass insulation and cover with trim boards. ” order_by=”sortorder” order_direction=”ASC” returns=”included” maximum_entity_count=”500″]
Stairs from the work beanch to install. Small timbers with mortise and dowel in tread extentions.
http://www.longspar.info/wp-content/uploads/2017/03/DSCF8515.jpg
https://outlook.office365.com/owa/calendar/Chrisinvalhalla@chrisinvalhalla.com/bookings/ Check it out. Let us meet and build.
Two 8″x12″ post’s for a 40′ ridge truss beam. Groves put in timbers for framing and sheathing to be let into. 24″x40′ Truss Beam