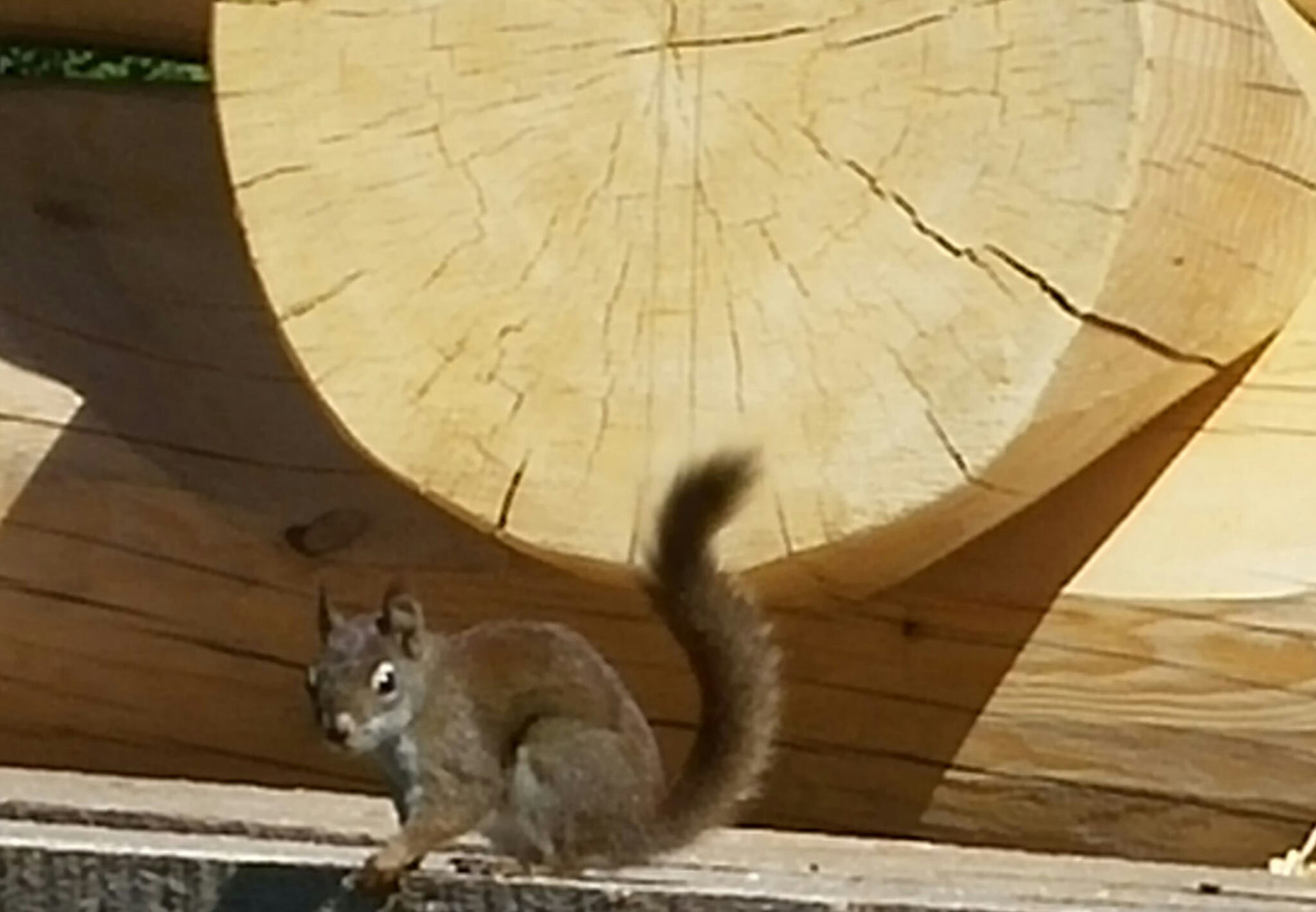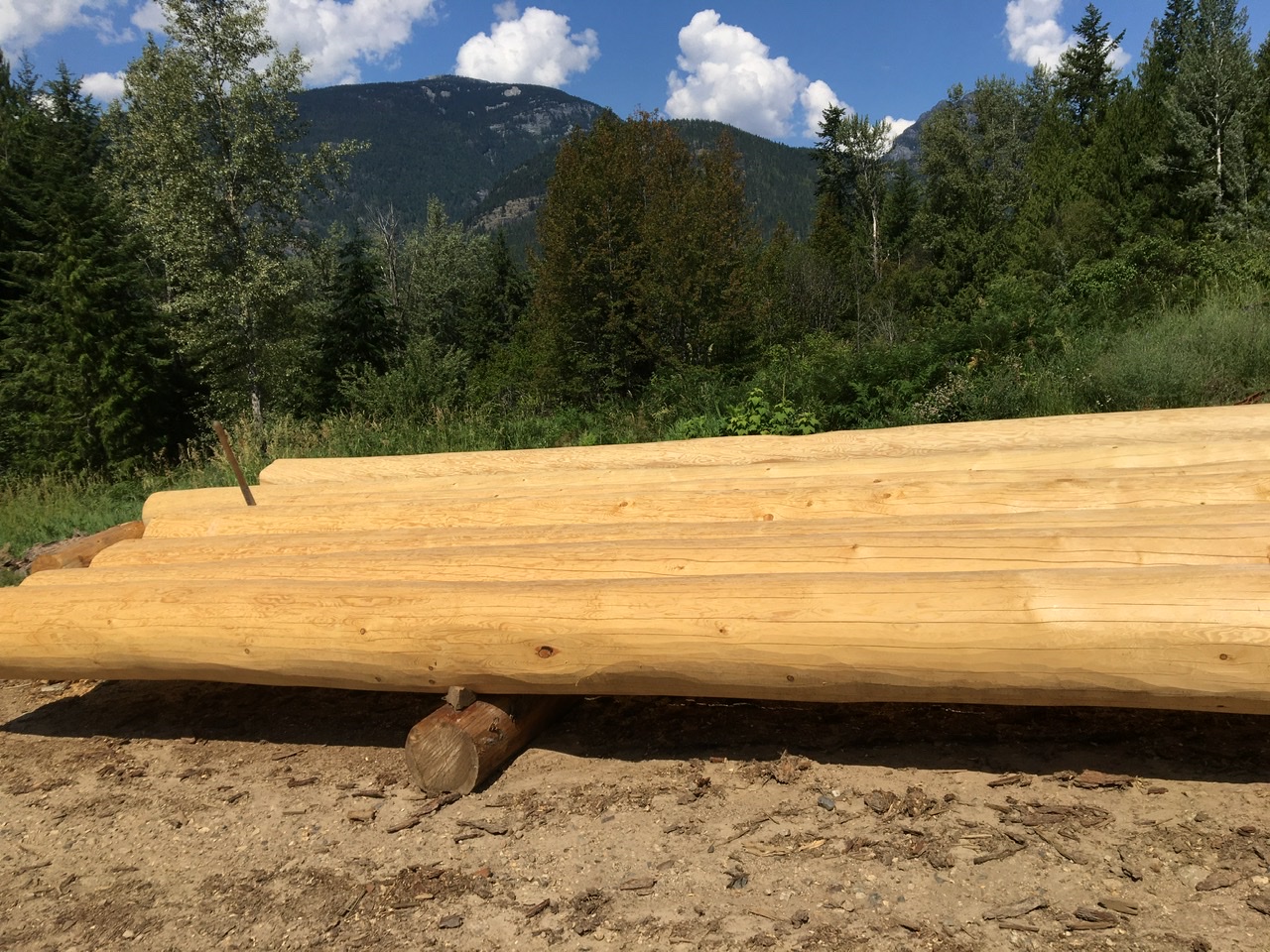Conventional carpentry is always needed for those floors room walls and roof structures. This roof is a truss system strapped with a frame dormer.

Second story is built with an enginerred truss beam and vaulted rafter trusses.

All Steeled up.
Framing up to log walls are often used. Cutting a flat place in log wall for framing to go up against. Leaving a space on either side of framing for finishing material to slide behind logs and between framing.


Wall framing.







